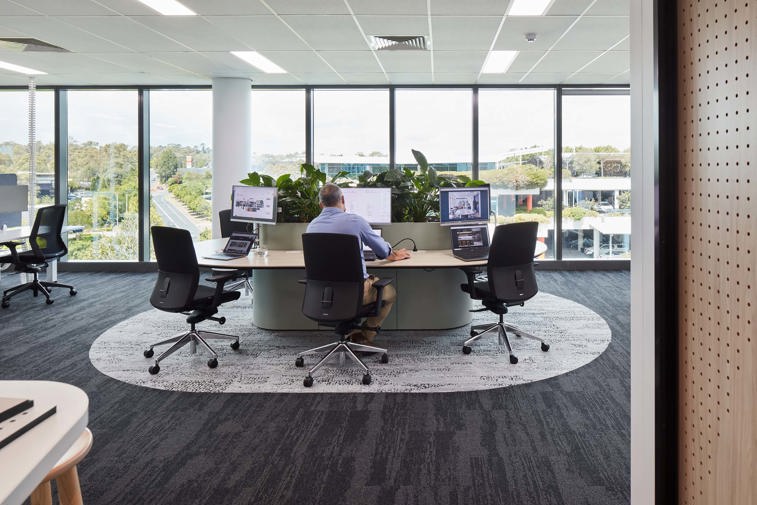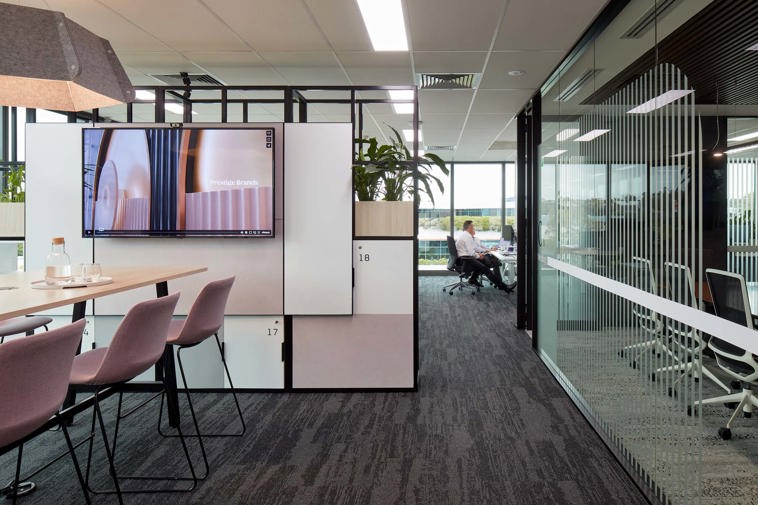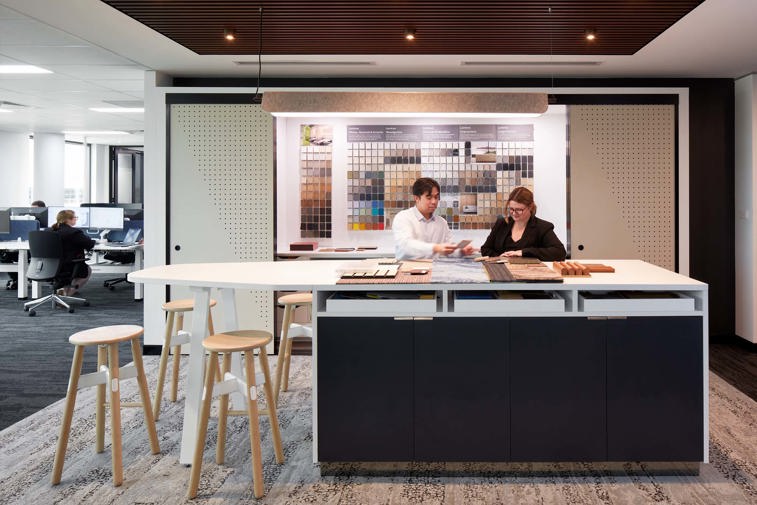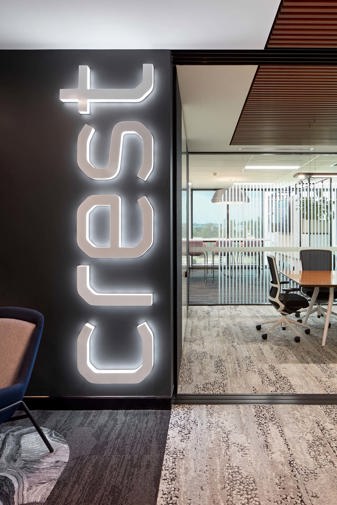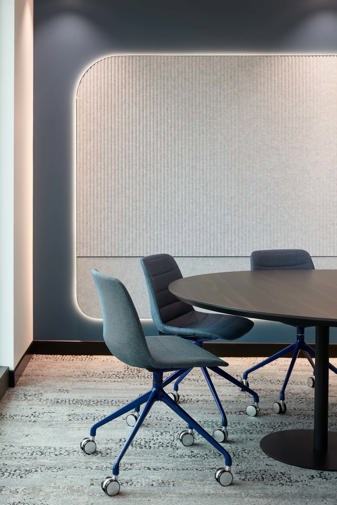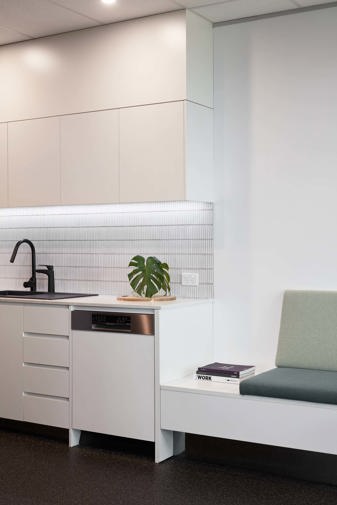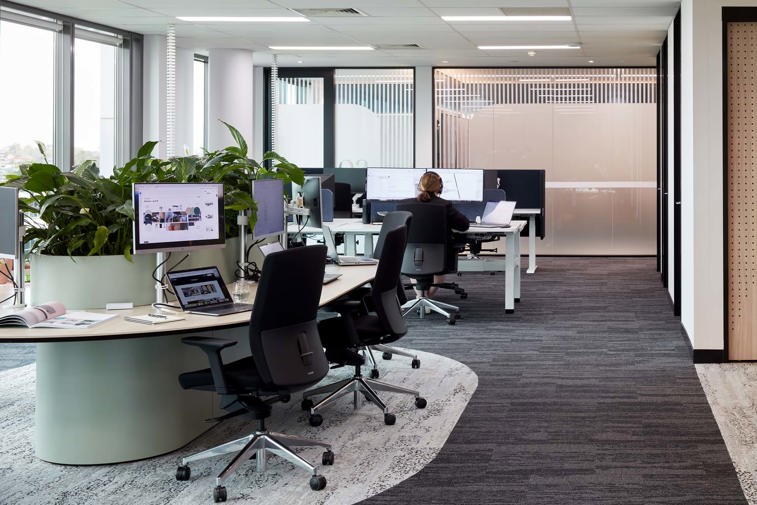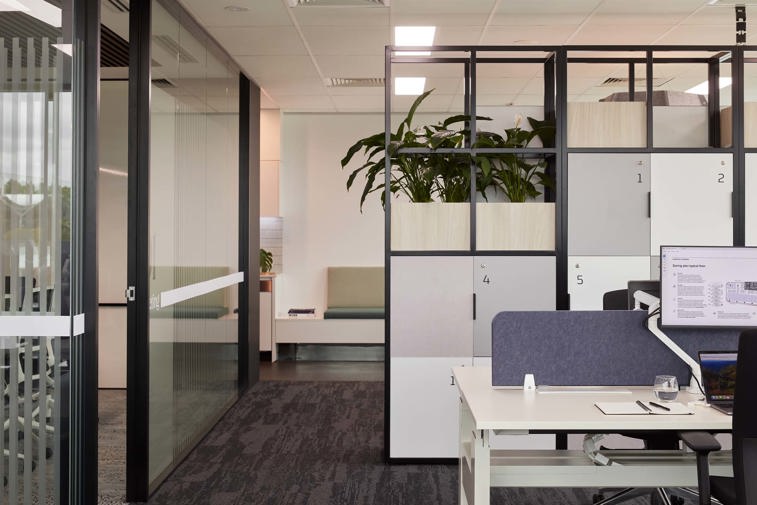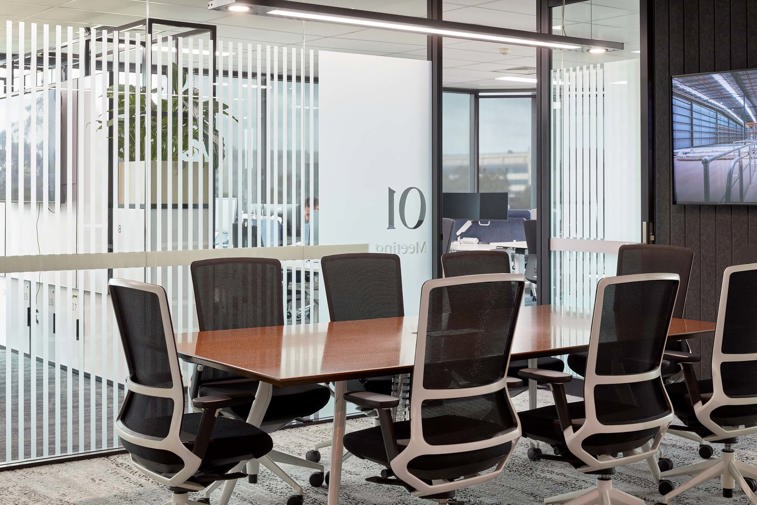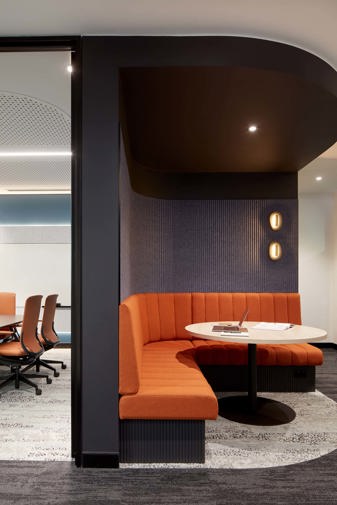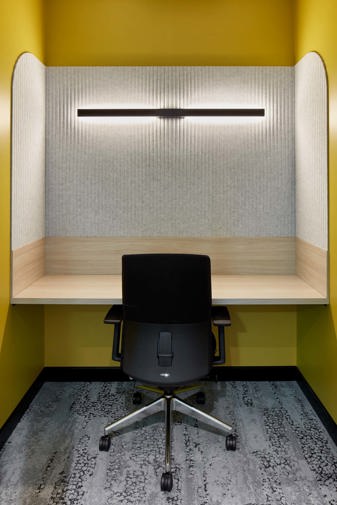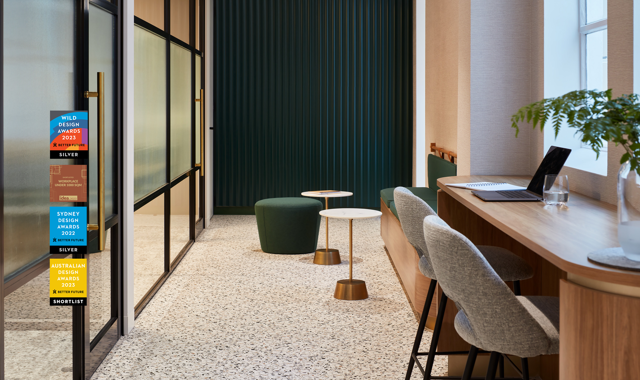
Leveraging our people-centric approach, we have created a space for our Sydney team that showcases our end-to-end methodology, while ensuring our people have everything they need to collaborate, be inspired and stay productive, whether working remotely or in the office.
Having outgrown our existing workplace, we took the opportunity to expand and reimagine our space to accommodate a more hybrid way of working and support our business growth well into the future. Following the pandemic, like many of our clients, we needed to reassess how our team worked and whether they had suitable spaces to support their needs.
After conducting a detailed stay-or-go analysis and building due diligence, we discovered an adjoining suite was available, so we decided to retain our existing space and expand into the tenancy next door. Our existing workplace lacked meeting rooms and dedicated space for focus work. Acoustics was also a significant issue, making it challenging for the team on our peak office days.
By introducing a variety of new settings, each with a different purpose and functionality, we have created an agile working environment that accommodates hybrid work and helps our teams connect more effectively. The new workplace also references our new branding throughout, through the use of colours, graphics, shapes and the feature ceiling.
Construction was completed in five and a half weeks and within a live work environment. We strategically relocated staff throughout the build to ensure business continued as usual.
The new space reflects our people-centric approach. We have created a workplace where our team loves to come each day. It’s great walking around and seeing everyone working side-by-side and energised working on client projects.Daniel Greene, Project Director, Crest Interiors


