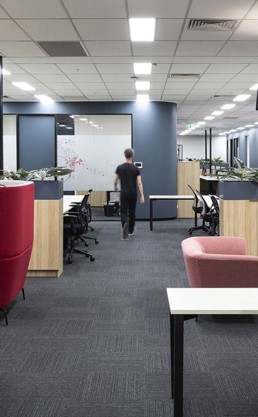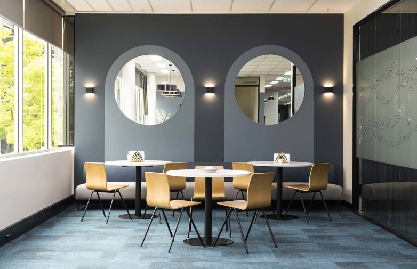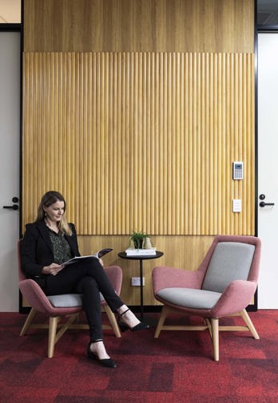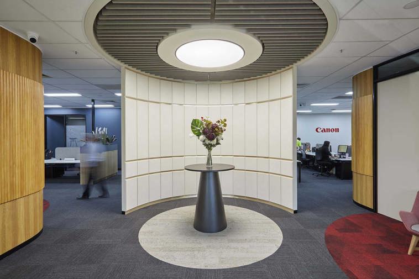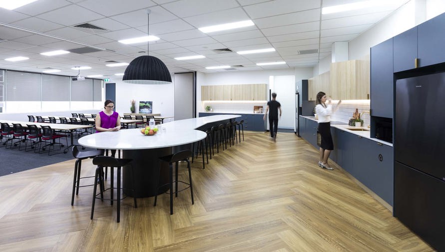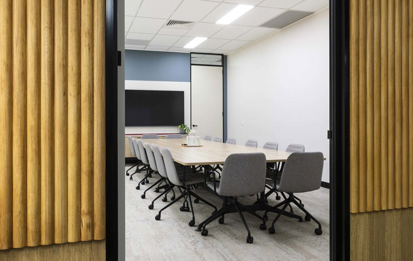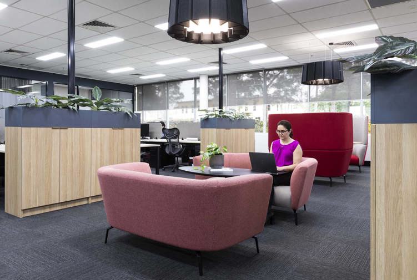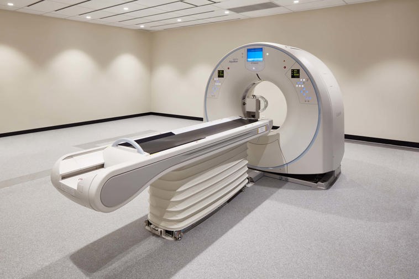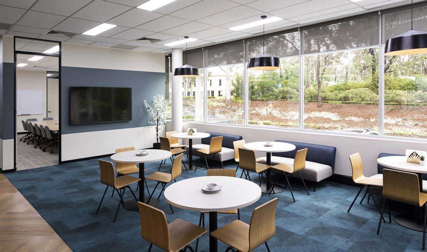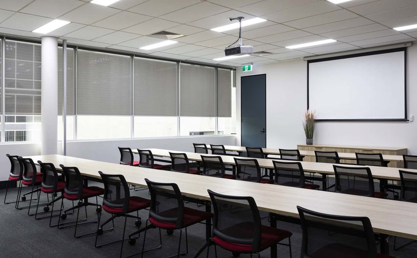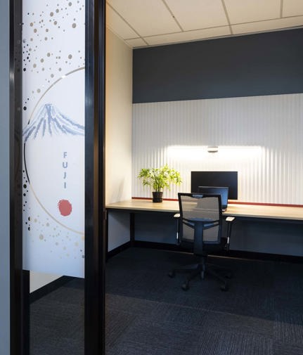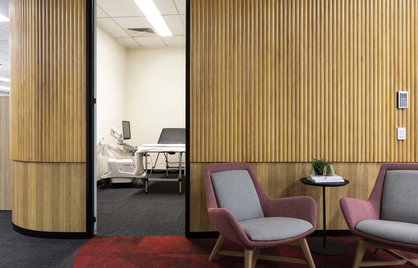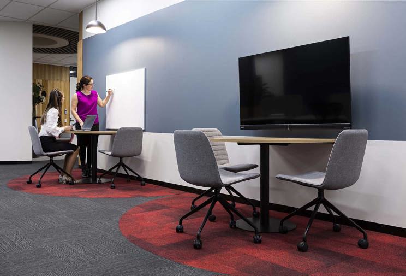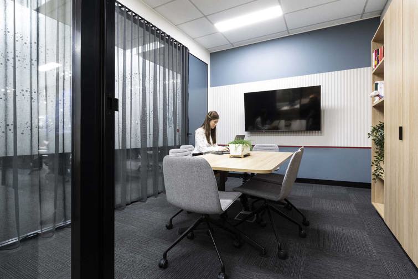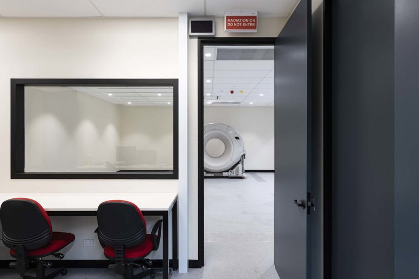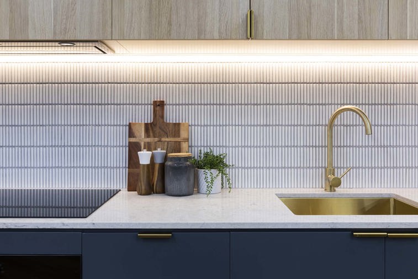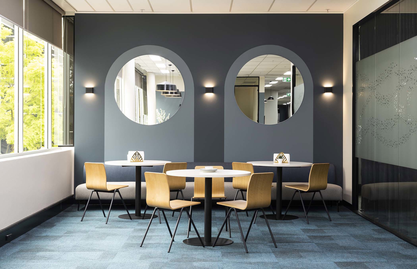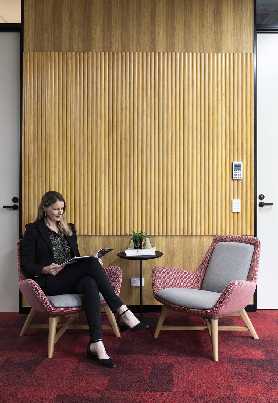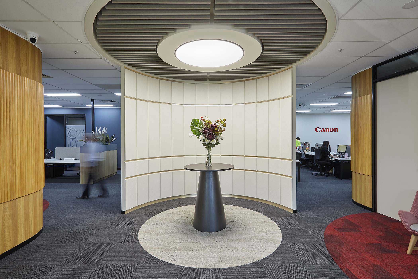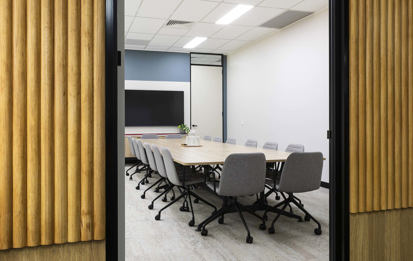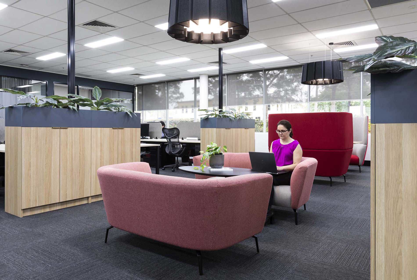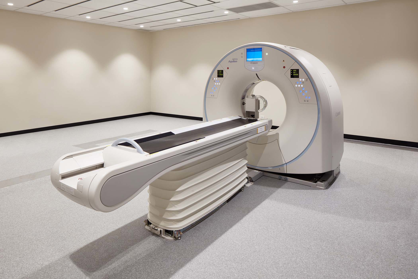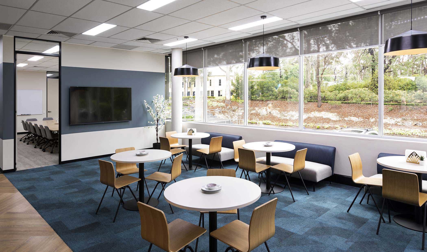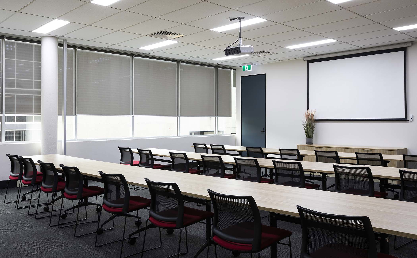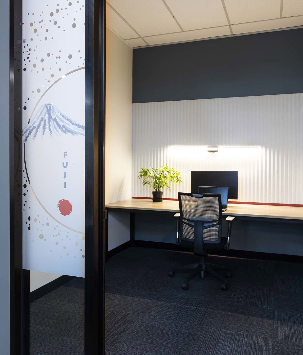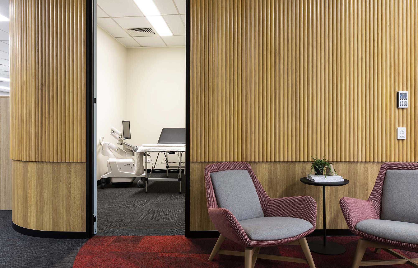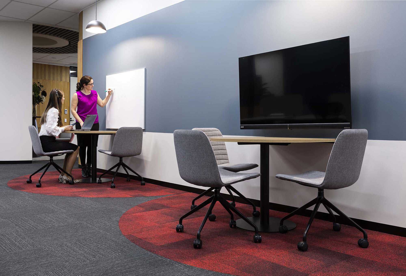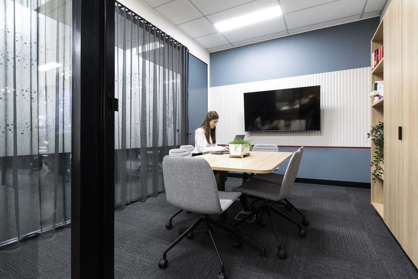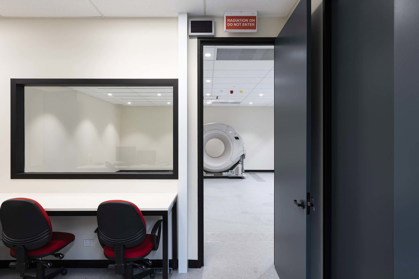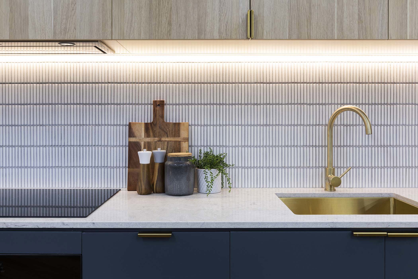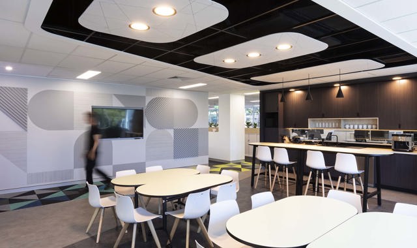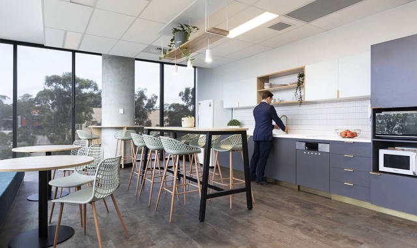
A united workplace for Canon Medical Systems, that brings their operations back under one roof and seamlessly welcomes their customers.
Driven by a heritage of innovation, Canon Medical Systems is a world class provider of medical equipment. With a legacy of over 100 years, they wanted a new workplace that would consolidate their existing office and warehouse under one roof. They also wanted to create a space that would welcome their customer base into their normal operations.
We assisted Canon Medical Systems with their property search, performing a due diligence report on the shortlisted buildings. Test fits helped bring the floor plan to life and assist in selecting the right location.
The result is welcoming space that unites their warehouse and office based employees. Collaboration is intuitive, as the zones seamlessly transition between the office, warehouse and client facing area.
Working closely with overseas experts, we created a bespoke radiation proof facility within the warehouse. It accommodates a ceiling-hung X-ray machine as well as a CT room. It also houses a training area, which allows the engineers and customers to transition easily from hands on training, to an event in the breakout area.
Based on our research, we recommended a fire suppression system which saved the client $100,000 and was endorsed by the fire engineer.
A couple of items make Crest stand out. One is that they regularly exceeded our expectations and the other is that they made us feel like family. In addition, they are value for money, people who keep their word, who deliver on time and who keep you fully informed of progress, and they have given us a workplace that people like to come to.Monica King Managing Director

