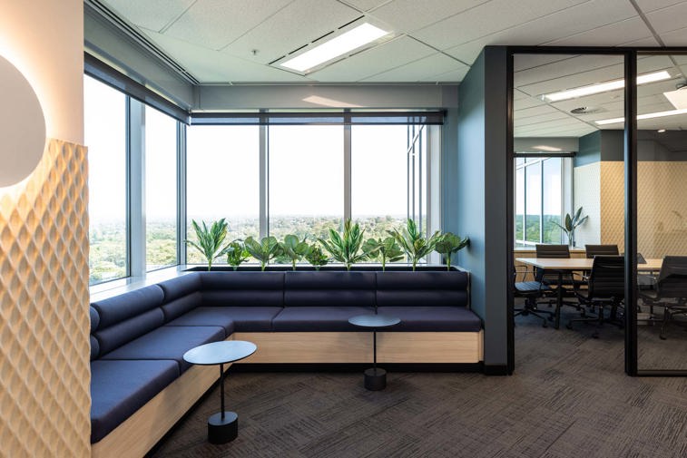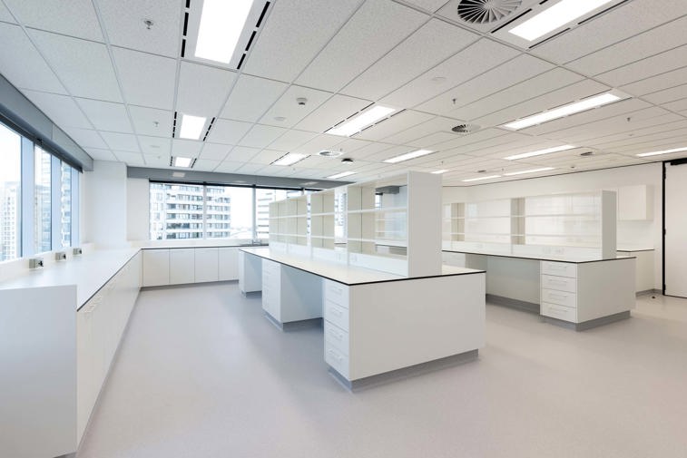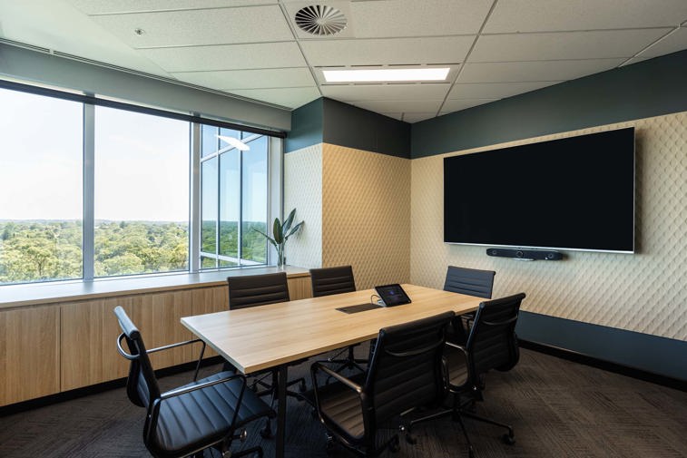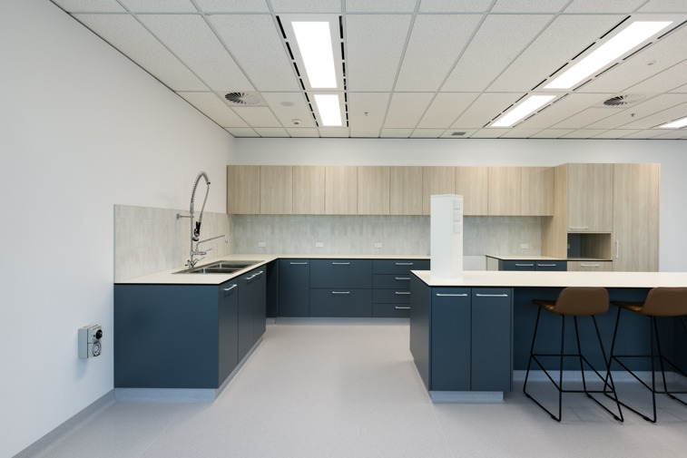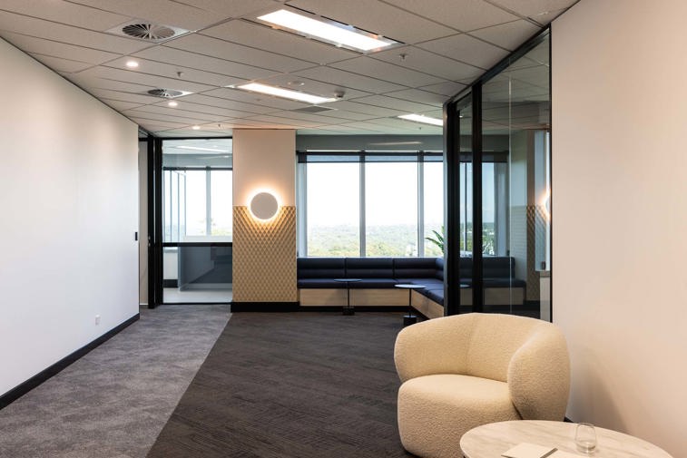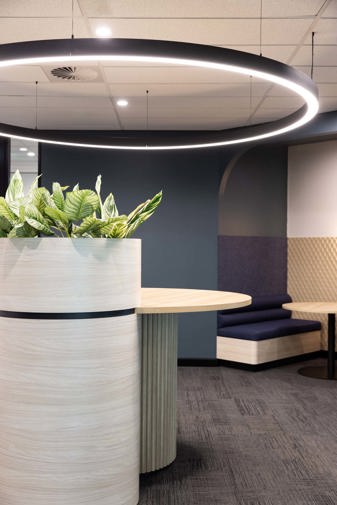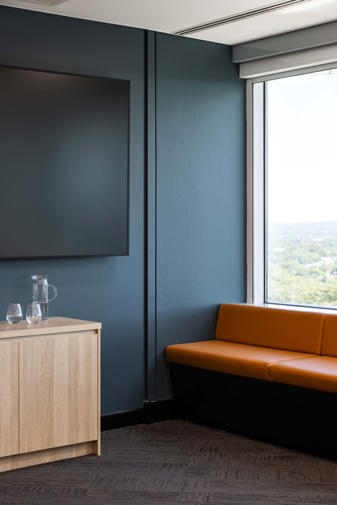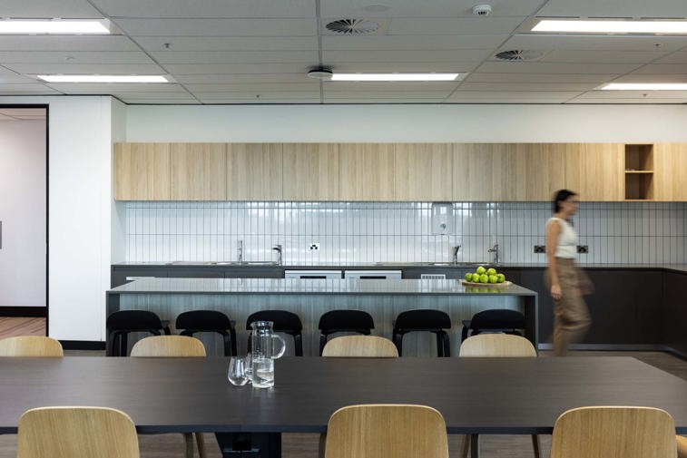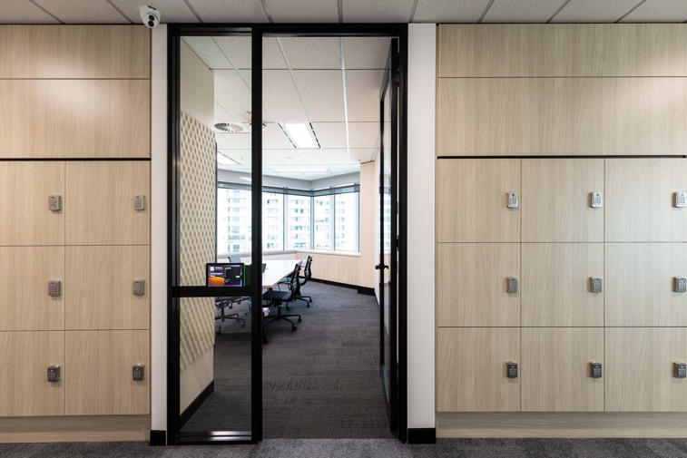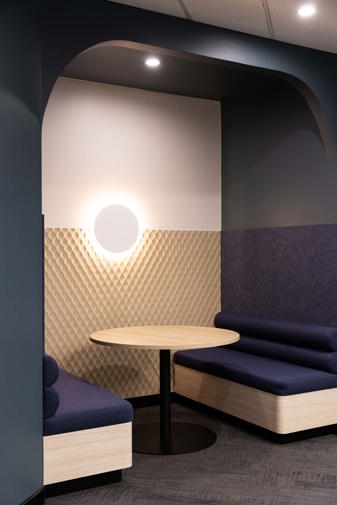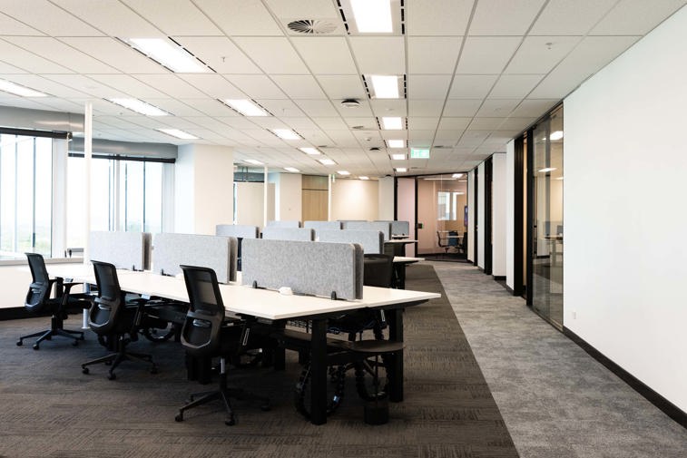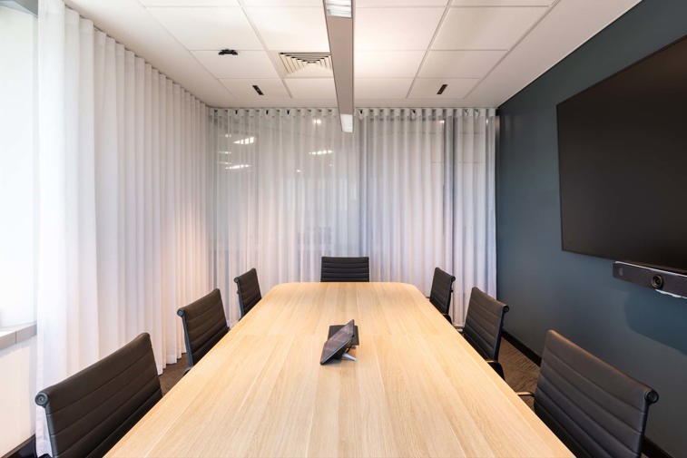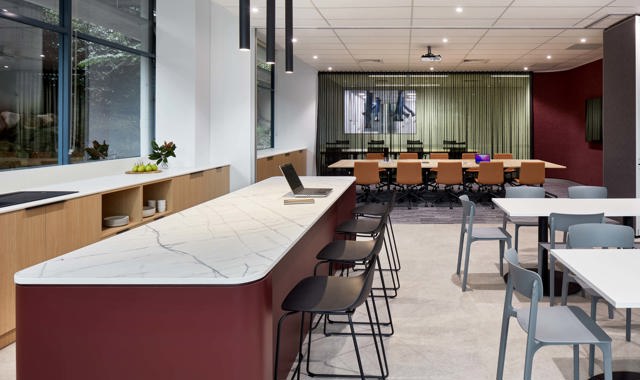
With teams previously split across two locations in Sydney, IFF made the strategic decision to consolidate the Sydney operation in one location. The vision was to create a purpose-designed workplace that supports a high–performing, agile environment and houses a fully functional laboratory embodying IFF’s global brand identity
A key challenge was navigating the building’s angular geometry while blending retained elements of the previous fitout. The result is a layout that flows intuitively, merging old and new into a cohesive, considered space. Our design approach focused on creating a strong first impression with spaces that feel welcoming and connected to the IFF brand.
At the heart of the office is the Client Experience Centre, designed as a functional hub. A circular high table with an integrated planter sits beneath a suspended sculptural light, anchoring the space and offering a natural point for informal gatherings. More than a focal point, the table also acts as a roundabout—guiding movement through the space and introducing a sense of flow that counterbalances the building’s angular geometry.
Surrounding this central zone are meeting rooms and booth seating that support client presentations and ad hoc conversations. IFF’s crisp blue and white brand palette overlays the existing beige tones of the original fitout, resulting in a warm, professional environment.
A key component of the brief was the seamless integration of a technically advanced laboratory within a traditional commercial office environment. We worked closely with specialist engineers to design and deliver a lab space that met stringent functional and compliance requirements.
This included incorporating dedicated infrastructure for water supply, waste management, high-capacity power, and air extraction systems. To accommodate the necessary ventilation, sections of the building’s external glazing was removed and modified to accommodate the extraction system, ensuring performance and safety standards were met without compromising the overall design integrity of the workspace and the external aesthetics of the building, The lab is positioned alongside project rooms that support IFF’s work in flavours, fragrances, food ingredients, health, and biosciences. Adjacent agile workspaces including open plan workstations, focus booths, lockers, and collaboration zones.
The result is a unified, purpose-built environment that connects IFF’s Sydney teams in one functional, integrated space.


