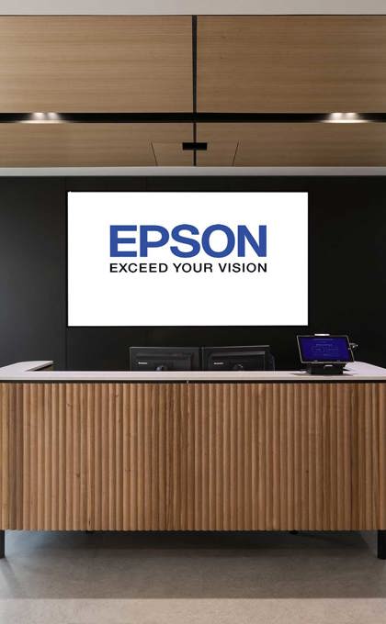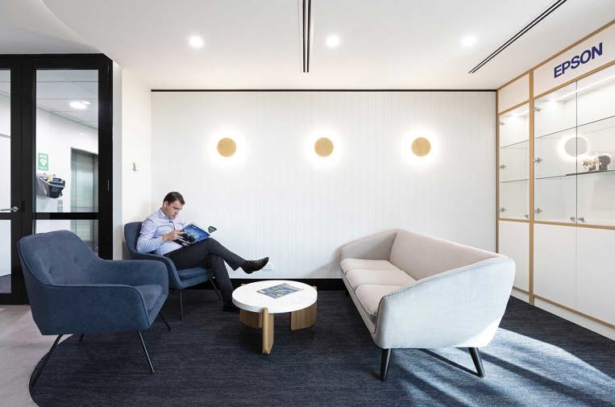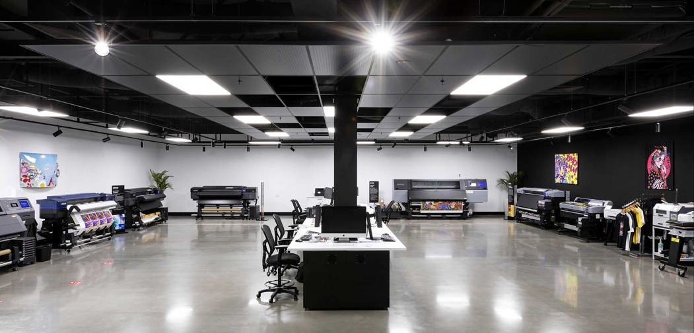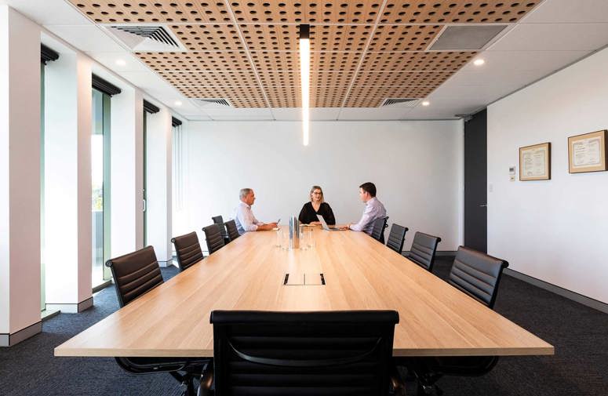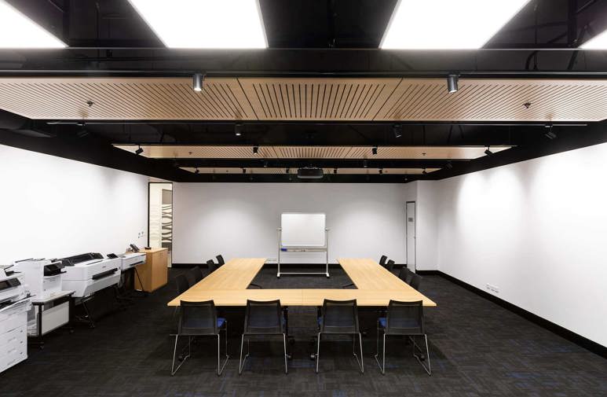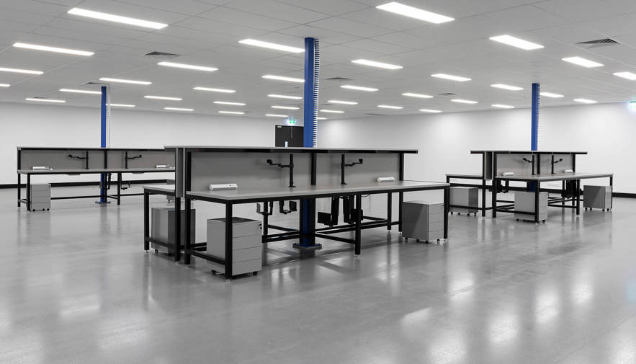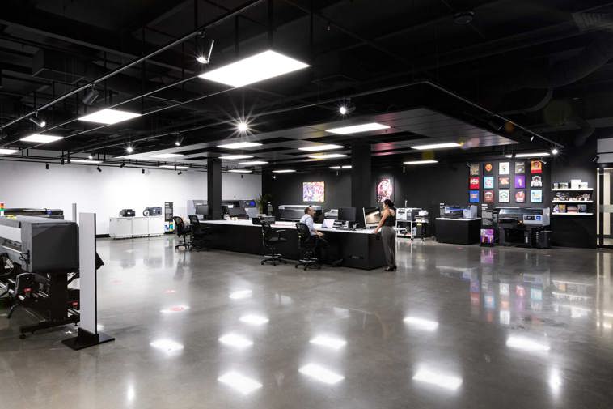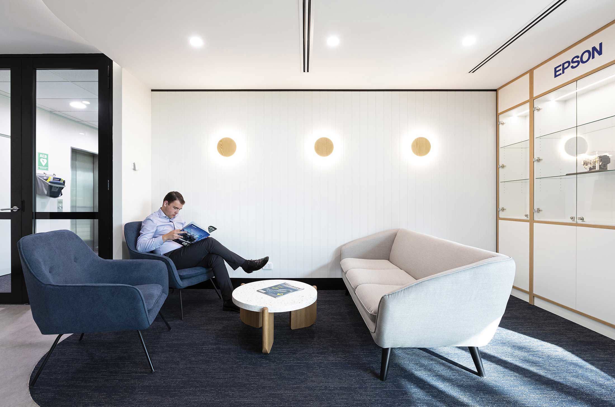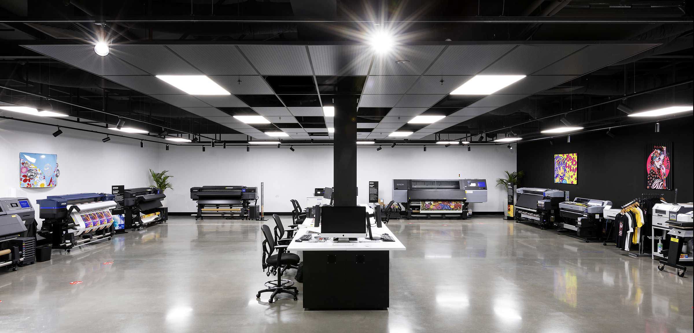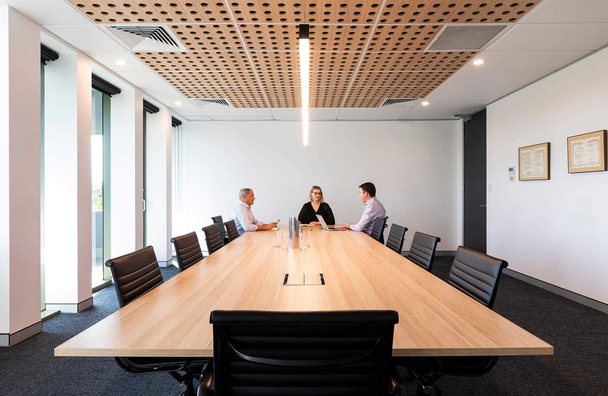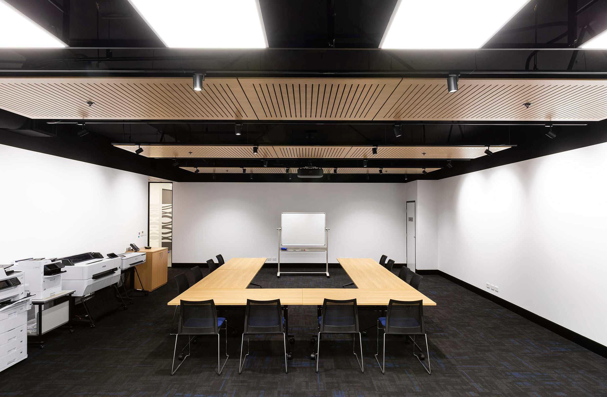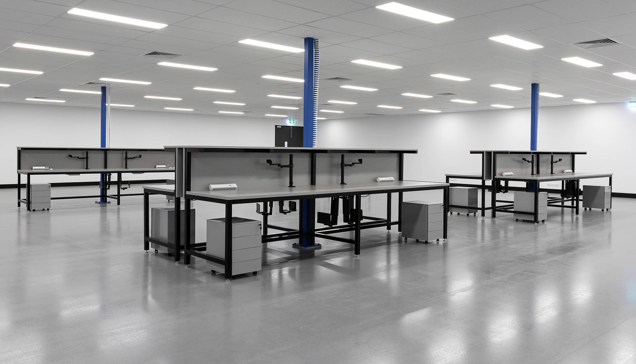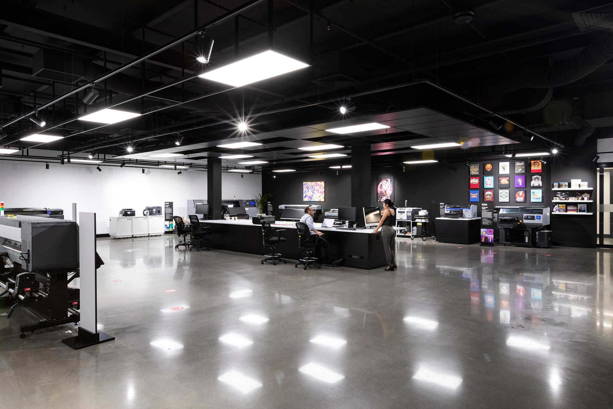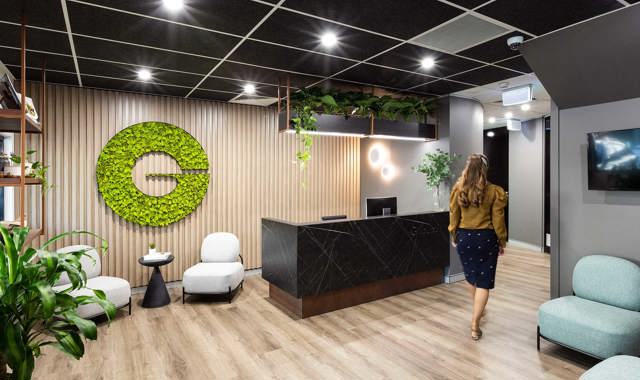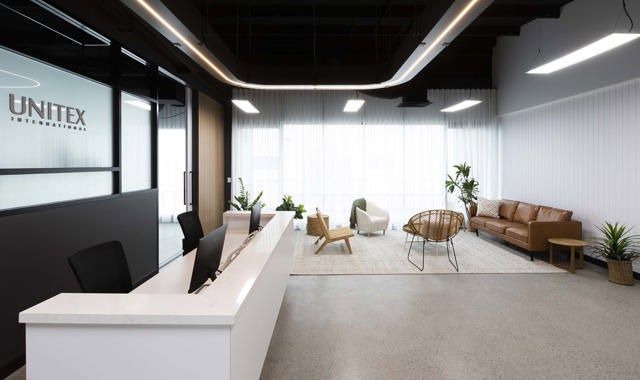
A transformation that has optimised Epson’s workplace and elevated their commitment to connect people, products and information.
As a global technology leader and one of the world’s largest manufacturers of computer printers, Epson took the opportunity to better showcase their product offering while consolidating their existing workspace.
Previously spread across three floors, Epson worked with our team to help consolidate down to two floors. They also engaged us to fitout their new warehouse facility.
During the design phase, we helped Epson work through the strategic changes required to relocate their teams. We increased the space available for meetings, by incorporating a new boardroom and a number of smaller meeting rooms across both floors.
The new space has elevated the welcome experience for their people and customers, with the introduction of a new reception and welcome area. With an integrated product display, it allows them to showcase their latest product offering.
The hero of the space is the user experience centre, where they can display and demonstrate their latest commercial printing products.
Within their 9,000sqm warehouse facility, our team designed and delivered dedicated spaces for training, a showroom for their industrial products, a repair centre and testing room.

